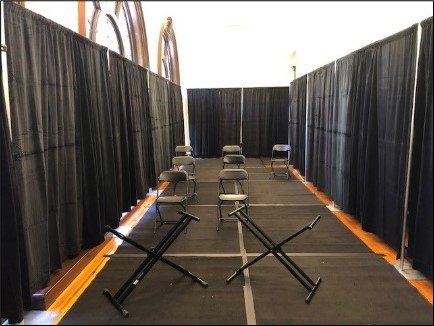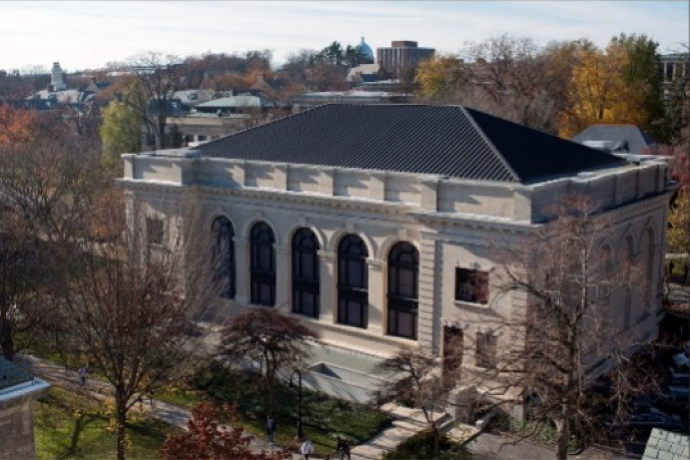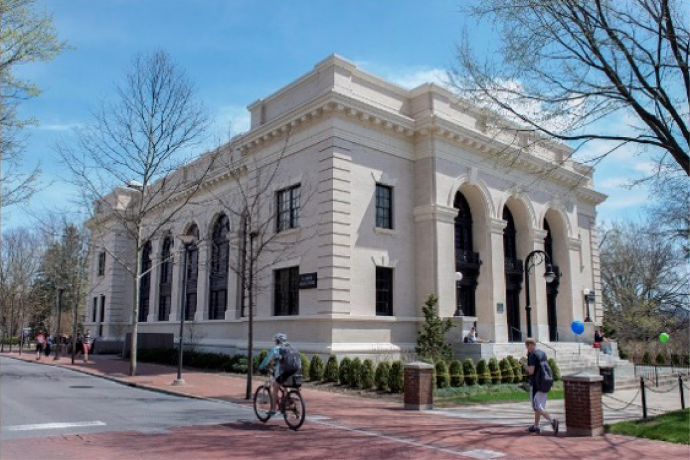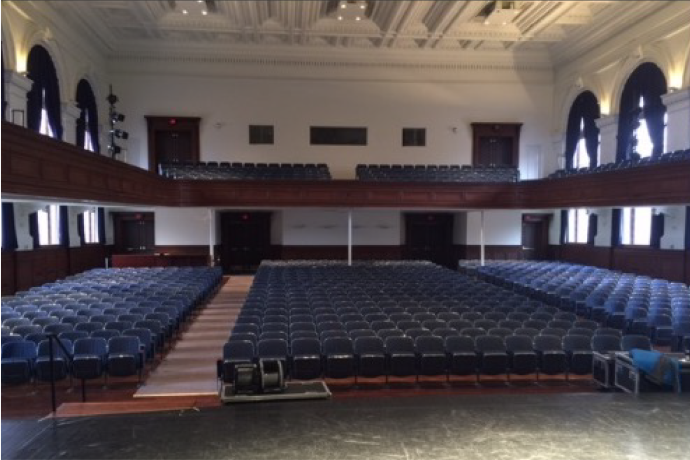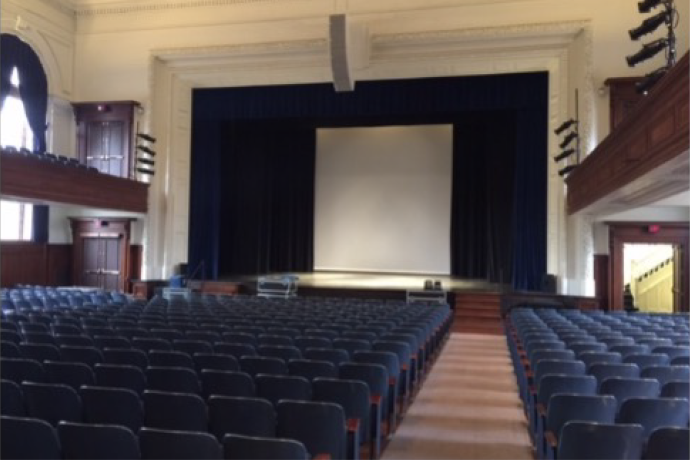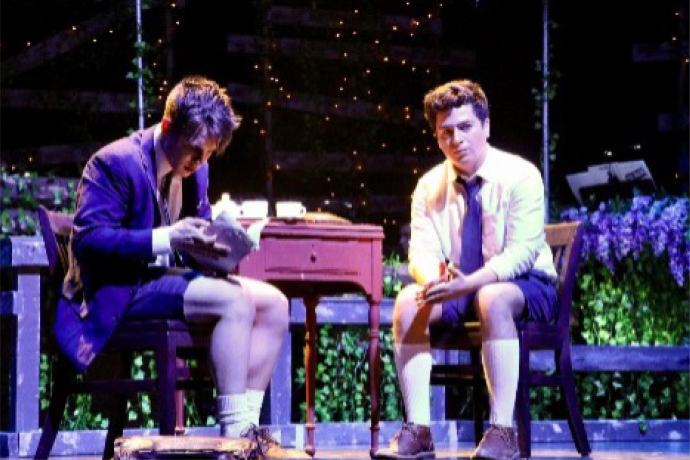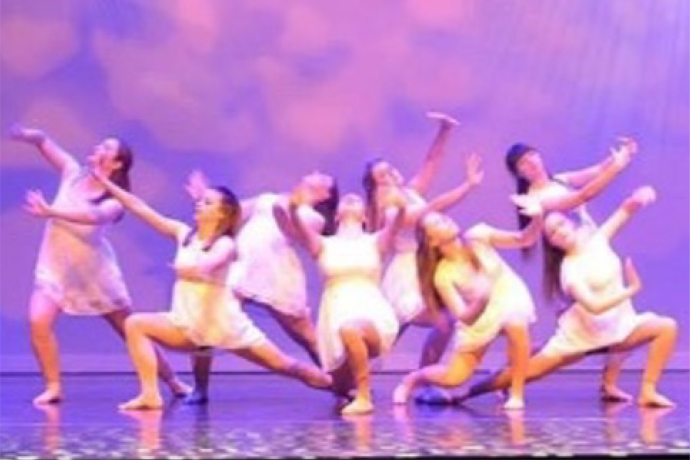Schwab Auditorium
The Charles M. Schwab Auditorium is a proscenium stage theater that presents music, drama, dance, and lecture programs in a concert hall setting. The facility features a 36' wide by 20' deep stage, a concert sound system, theatrical lighting, and video projection capabilities. Artist amenities include dressing rooms, a green room, and a remote orchestra loft.
Schwab Auditorium was the first campus building to be financed by a private gift from Bethlehem Steel Corporation founder, Charles M. Schwab. Constructed in the Beaux-Arts style, which combined elements of Imperial Roman, Italian Renaissance, and French and Italian baroque styles, the building was completed in 1903.
Contacts
Schwab Auditorium managed by the Event Management Office, a unit of the HUB-Robeson Center. Please email HUBProduction@psu.edu for more information.
- Jenna Campbell
Production Manager
Rental Rates
- Production Event Day (recognized student organization, Penn State Department): $1,000.00 per day
- Production Event Day (Non-University Groups): $ 1,500.00 per day
Please contact Production Management regarding labor rates and rental rates for rehearsals, technical rehearsals, and all other facility uses.
Technical Information for Schwab Auditorium
-
The Charles M. Schwab Auditorium is located on Pollock Road, on the University Park Campus of The Pennsylvania State University. University Park, Pennsylvania is located in the middle of the state, adjacent to the Borough of State College, at the convergence of U.S. Route 322, U.S. Route 220, and PA Route 26, just south of Interstate 80.
The University can be easily accessed from Interstate 80, by following either Route 322 East from the Woodland exit or Interstate 99/Route 220 South from the Bellefonte exit. Access from points south and east is via Route 322 West from the Harrisburg area, and access from points south and west is via Route 220 North from the Altoona area.
State College is serviced by air travel at the University Park Airport – SCE, via commuter aircraft US Airways Express, United Express, and Delta Express. The airport is approximately four miles from State College.
-
Penn State is an OSHA-compliant university.
The Charles M. Schwab Auditorium is an 894-seat, Renaissance-style proscenium stage theatre which presents music, drama, and dance programs by nationally and internationally recognized performers in a theatre/concert hall setting. Note: Some balcony seating offers obstructed views. There are 730 seats that offer unobstructed views of the stage.
Crew Personnel: The Auditorium is staffed by a paid student and non-student crew who work all the events presented in our facilities under the supervision of the Production Manager.
-
Seating Charts for Schwab Auditorium
-
There are no loading docks in the traditional sense. All load in options lead to house level in front of stage. The stage is 32 inches above house level. The house does not have truck ramps of any kind.
Option #1: There is one small shared space at the rear SL entrance for single vehicle. The loading space cannot accommodate vehicles larger than 26’ long. Unloading must be at right angle up approximately 4’ of concrete steps.
Option #2: Vehicle can unload on Pollock Road at the rear SR entrance. Unloading must be at right angle up approximately 4’ of elevation, via a 37” wide ramp. This entrance will accommodate at 9’ grand piano, shipped sideways on a piano board.
Option #3: Vehicle unloads on Pollock Road at the front entrance. Unloading must be up approximately 6’ of elevation of front steps.
-
The stage is raked 6” rake over 20’ from upstage to downstage.
There is access from Backstage to the Front of House from Stage Left through the basement. There is no basement access from Stage Right. A 4’ deep crossover is located upstage, behind a Split Rear Drape and Cyclorama.
Description Dimension Proscenium opening height 23'-6" tall Proscenium opening width – between plaster 42'-8" wide Proscenium opening width – between Grand Main Drape 36’-0” wide (maximum) Height of stage from audience 2'-8" tall Stage width from wall to wall: 46'-8" wide Stage width between the side masking draperies 40’-4” wide Stage width between the side leg curtains 33’-0” wide Stage depth from plaster line to curved downstage apron lip: 5'-8" deep (max. in center) Stage depth from plaster line to Split Rear Drape: 17'-0" deep Stage depth from plaster line to last upstage batten (CYC) 18’-0” deep Stage depth from plaster line to upstage wall 22’-6” deep 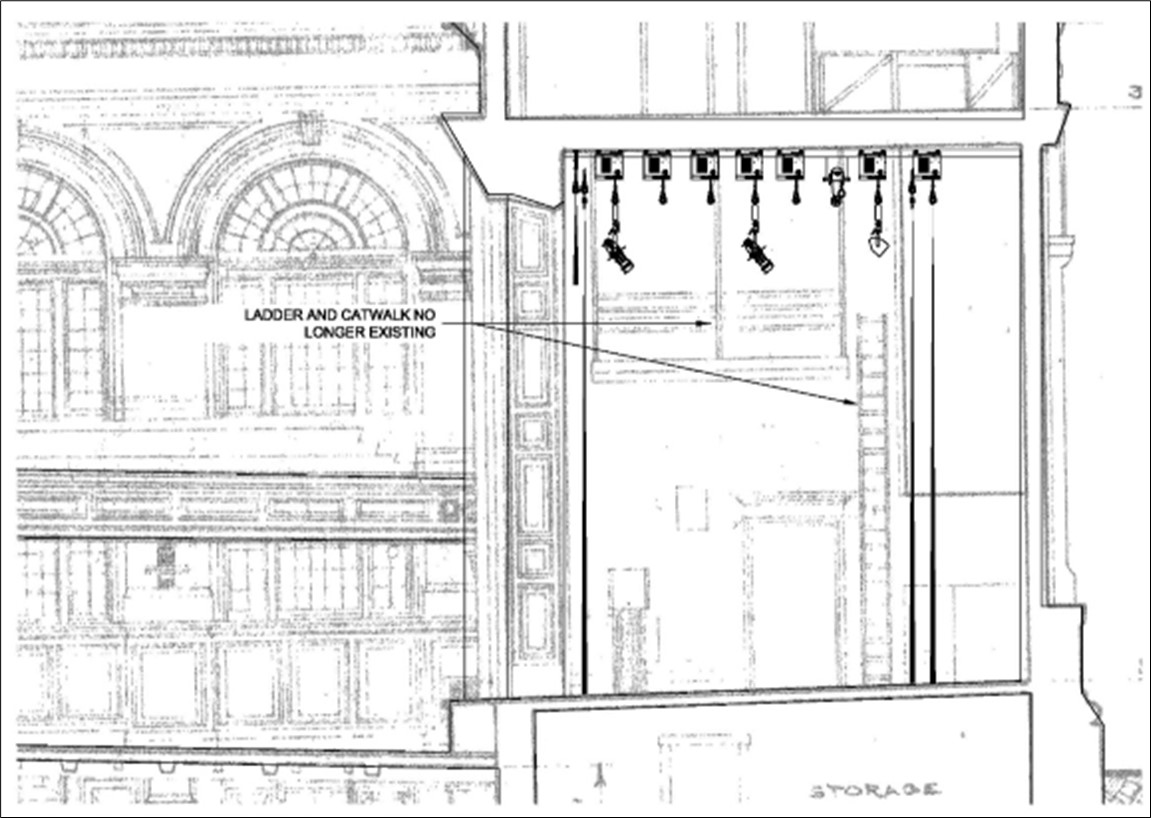
-
Schwab does not have a grid or fly system. The stage house has (7x) total line sets on ETC Prodigy P1 fixed speed electric hoists, each with 38’-0” long battens of 1-1/2” Schedule-40 pipe.
- (4x) general purpose support battens, with an 800# capacity.
- (3x) stage electrics hoists, each with cable management and a 1300# capacity. These normally carrying a rep plot.
Hoist controller panel is located stage right. Only the house is permitted to operate the electric hoist system. Schwab rigging may only be used to support scenery and lighting fixtures. Additional hanging points are not available.
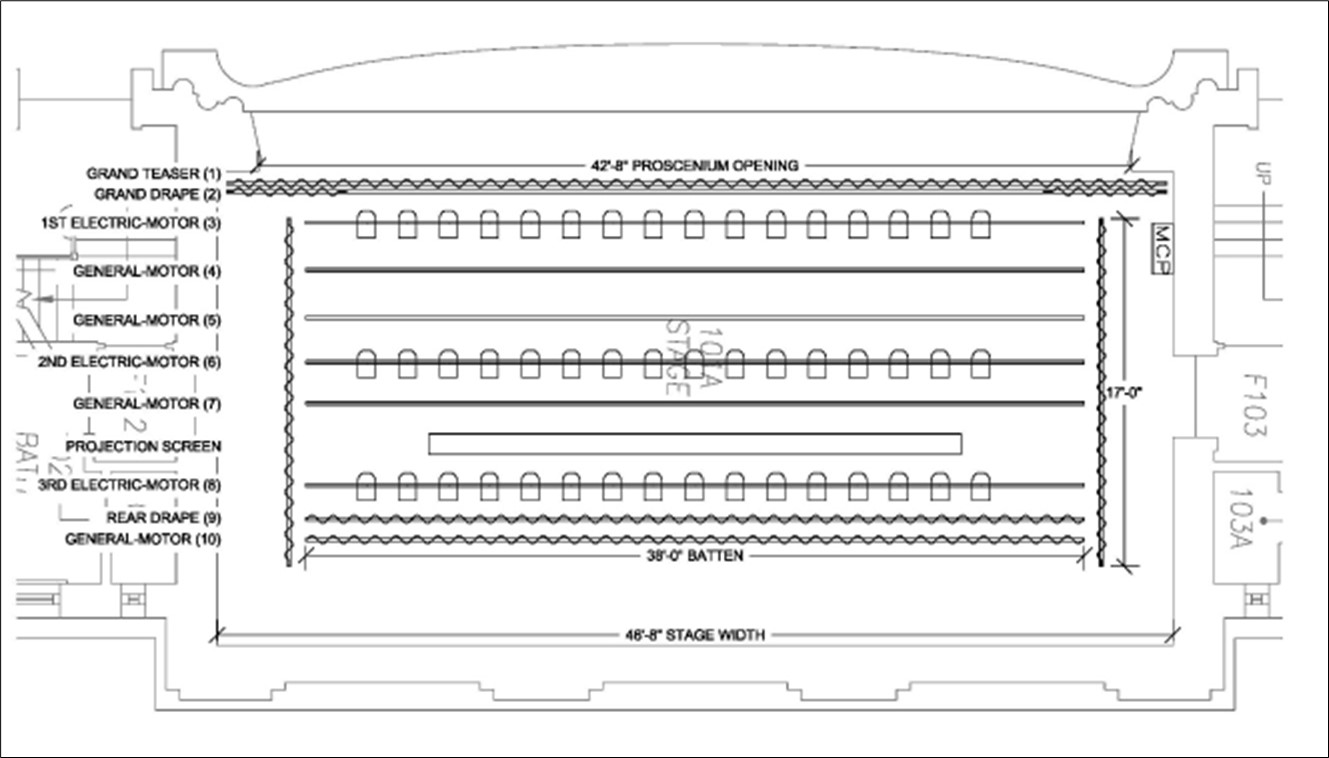
-
Distance Set Number House Hang Details 0'-0" - Plaster Line N/A 0'-7" 1 Grand Main Teaser Blue, dead hung, cannot be removed 1'-0" 2 Grand Main Drape Blue, dead hung traveler, cannot be removed 2'-6" 3 First Electric Wire way with 20 circuits 4'-10" 4 General Purpose Pipe #2 N/A 7'-2" 5 General Purpose Pipe #3 N/A 9'-4" 6 Second Electric Wire way with 20 circuits 11'-4" 7 General Purpose Pipe #3 N/A 13'-4" - Motorized Projection Screen Dead hung roller screen, cannot be removed 15'-4" 8 Third Electric Wire way with 18 circuits 17'-0" 9 Split Rear Drape Black, dead hung traveler, cannot be removed 18'-0" 10 Cyclorama Pipe #7 Cyc, 30' wide max viewable, cannot be removed
-
Grand Main Drape
A blue, dead hung traveler, that is located 1’-0” upstage of the plaster line. The operating position is down stage left.
Split Rear Drape
A black, dead hung traveler, that is located 16’-0” upstage of the Grand Main Drape. The operating position is up stage left.
Cyclorama
There is natural muslin cyclorama, located 17’-0” upstage of the Grand Main Drape on an electric hoist. The maximum viewable dimensions of the cyclorama are 22’-0” tall by 30’-0” wide.
Side Masking Curtains
There is 16’-0” of side masking black curtains on a traveler track on each side the stage. There are (3x) panels each side, that can be adjusted to allow for entrances.
Supplemental Drapery
The house has a collection of black leg curtains available for masking: 21'-0" tall by 8'-0" wide and 17'-0" tall by 8'-0" wide.
-
The stage floor is hardwood (oak) – finished in black with ROSCO Tough Prime stage paint. The stage is on a 6" rake over 20' upstage from the plaster line.
There are no trap doors and the stage is not waxed or polished. Approved tape may be used to lay ground cloths, dance floors, spike marks, etc. Lag screws, stage screws, and/or drywall screws of any kind are not permitted and may not be used in the floor.
-
General Equipment
- 1 each 25’ “Genie” personnel lift
- 1 each 10’ step ladder
- 1 each 8’ step ladder
- 1 each 6’ step ladder
- 1 each hand truck
- 2 each 4-wheel dolly
Dance Floor
The House has a Rosco Adagio Tour dance floor, with a matte black finish that is 36'-0" wide and 20'-0" deep.
Stage Risers
(4x) Wenger StageTek 3’ x 8’ Risers, with black tops and leg options for 8”, 16”, and 24” high. Choral Risers are available upon request.
Folding Chairs
(36x) Black folding chairs for musician and general use.
Music Stands
(24x) Music stands available for use and (24x) clip lights for music stand illumination.
Lecterns
(2x) Victoria full size, wooden lecterns available for use.
-
House Lighting
- ETC Unison: House lighting is via an architectural lighting system, independent of the stage lighting system, although they may also be controlled by the stage lighting control console.
- ETC Sensor: (14x) D20AF dimmers dedicated to the house lighting system
Lighting Console
- ETC Ion : The lighting console has fader wings to support up to 60 Faders and 6144 outputs. It is located at the rear orchestra level on the house right side of the auditorium.
Stage Lighting
- ETC Sensor: (96x) D20AF (2.4kW) dimmers available for the stage lighting system. The stage lighting system has numerous R20 relay modules in place for intelligent lighting use.
FOH Positions
The auditorium (36x) 20amp circuits dedicated to FOH lighting positions:
- FOH Coves: (3x) ceiling lighting bays with (4x) 20amp stage Pin circuits in each. The coves provide a 45o angle of light at the Plaster Line.
- FOH Balcony Booms: (4x) positions, two on each side of the house, along the balcony rail. (24x) 20amp circuits total.
Onstage Positions
There are (3x) battens on electric hoists, with electrical wire-ways onstage:
- 1st Electric: (20x) 20amp stage pin circuits and 2 work light circuits
- 2nd Electric: (10x) 20amp stage pin circuits and 2 work light circuits
- 3rd Electric: (16x) 20amp stage pin circuits – circuits shared with backstage pockets
- Backstage Pockets: (16x) 20amp circuits total – circuits shared with the 3rd Electric.
Lighting Fixture Inventory
Manufacturer Model Number Type Wattage Quantity ETC Source4 Series 2 Daylight HD LED-ERS 300 28 ETC Source4 Lustr+ LED-ERS 240 20 ETC Selador Desire D40 LED Wash 240 25 ETC Selador Desire D22 LED Wash 120 16 Chauvet Rogue R2 Wash Moving Head LED 339 24 Chauvet Ovation C-640FC LED Cyc 175 10 Additional Lighting
The house can assist with obtaining additional rental lighting equipment. Please contact Production Management for availability and rates.
Fixture Accessories
The house stocks a selection of EDLT for Source4 fixtures: 19o, 26o, 36o, and 50o. The house stocks a selection of gobo templates, primarily breakups patterns.
Follow Spots
- (2x) Lycian Midget HP 1209 follow spots, which operate from the projection booth.
Onstage Booms
- (4x) boom bases and 1½” I.D. boom pipe that is 8’ in height, as well as side arms and dropdowns.
- (4x) 12” box truss – 8’ and (2x) 12” box truss – 5’ available with bases for booms.
Compant Switch
The company switch is 100 amps, 3 phase-5 wire Cam-Lok panel, with Female, J-Series receptacles. It is located below the stage, directly accessible through a small hatch located offstage left.
-
FOH Mixing Console
- Yamaha QL5: 64 mono+8 stereo channel Digital Mixing Console. Permanently located at the rear of the orchestra level on the house right side of the auditorium, in an open area adjacent to the house right center aisle. The system operator has an unimpeded view of the stage and a clear line of sight to the house loudspeaker system.
Snake Lines
- (48x) Analog Mic Lines from stage, with (16x) Analog Returns
- (24x) Mic Lines and (8x) Returns Stage Right.
- (16x) Mic Lines and (4x) Returns Stage Left
- (8x) Mic Lines and (4x) Returns Front of Stage
- (1x) Yamaha Rio3224-D2 Digital Snake (32x16)
FOH Loudspeakers
- Center Mono Array: (5x) Electro-Voice EVA-2082 dual-element line-array modules suspended on center line, above the proscenium. The house main array cannot be removed.
- Front Fill Speakers: (4x) Electro-Voice EVU-2082/95 speakers on the front lip of the stage
- Subwoofers: (2x) Electro-Voice QRX-218S dual 18 subwoofers on the floor in front of the stage.
Stage Monitors
There are (4x) amplified mixes available and additional non-amplified mixes, via auxiliary sends from the house sound console.
- (8x) Electro-Voice ELX112 stage monitors
- (2x) Electro-Voice ELX112P powered stage monitors
- (4x) Electro-Voice EVU-1082 compact stage monitors.
- (2x) Electro-Voice ELX118P powered subwoofers
Wired Microphone Inventory
Please contact Production Management for the most up-to-date inventory.
- Shure:
- (18) SM58
- (2) Beta 52A
- (8) KSM32
- (6) Beta 87C
- (5) MX393/C
- (10) SM57
- (1) Beta 91
- (7) Beta 98AMP
- (1) Super 55
- (4) MX202/C
- AKG:
- (1) D112
- (4) C3000
- Audio-Technica:
- (6) AT4041
- (2) T2020
- (12) AT2021
- (2) U853
- (1)AT4054
- (1) AT2010
- (1) AT410
- Sennhesier:
- (2) e609
- (7) e608
- (3) e604
- (1) e602
- Radial:
- (2) JDI
- (2) J48
- (2) PZ-DI
- (1) USB-Pro
- Countryman:
- (8) Type 85
- (5) Type 85s
- Whirlwind:
- (3) pcDI
Wireless Microphone Inventory
- (24x) Shure ULXD Wireless Microphone Systems – H50 Band.
- (24x) ULXD2/B87C condenser handheld transmitters (SM58 Capsules available on request)
- (24x) ULXD1 bodypack transmitters - fitted with a selection of either:
- Countryman B3 bodymics
- Audio-Technica BP894 headworn microphones
Intercom
The House has single channel Clear-Com user stations available at technical positions and Telex BTR-800 Wireless Intercom available for production use.
-
There is a dedicated space for projection equipment in the center of the projection booth located at the rear of the balcony level. Distance from projection booth to the stage is 88 feet. The house projector cannot be moved.
Video Projector
Panasonic PT-DZ16k2U 3-Chip DLP, 16,000 lumens projector. The projector can be fitted with either:
- Panasonic ET-D75LE30: 2.7-5.2:1 Zoom Lens
- Panasonic ET-D75LE40: 5.1-8.2:1 Zoom Lens
Video Switching
Extron DTP CrossPoint 84 4k Series presentation matrix switching. Remote HDMI inputs to the Switching system are available on stage left, the FOH mix site, and in the projection booth, via Extron DTP transmitters and receivers. Roland V-8HD video switcher is available for additional switching capabilities.
Projection Screen
There are a few options for projection surfaces:
- Draper Stage Screen: (1x) truss frame screen measuring 16 feet wide by 9 feet tall is available for use and can be suspended from one of the ETC Prodigy P1 Line Sets.
- Da-Lite Motorized Scenic Roller: (1x) measuring 28’ wide by 21’ tall that is mounted 13’-4” upstage of the plaster line.
- Cyclorama: (1x) can also be used as a projection surface, allowing for a larger viewing surface.
Confidence Monitors
There are (2x) Sony 46” flat panel monitors on Chief PFQ monitor carts that can receive feeds from the switching system.
-
Principal Dressing Room
There is (1x) small principal dressing room at stage level, located directly off stage left. It has a capacity for 1 or 2 performers, is carpeted, contains limited furnishings, mirrors, and a small private restroom with toilet and sink. This space can also be cleared of furniture and utilized as a quick change and/or prop staging area. The dressing room has audio monitoring of the house sound system.
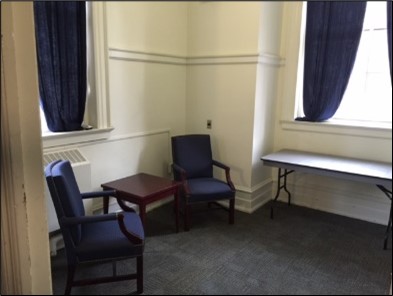
Chorus Dressing Room
There are (2x) chorus dressing rooms, located in the basement, one of which will hold 12-14 performers and the other 8-10 performers. Each room is carpeted, and contains tables, chairs, mirrors, lights, clothing racks, and sinks. These rooms also have audio monitoring from the main sound system. The restroom facilities are located at the end of the hall and are shared with the audience. There are no shower facilities in the building. No elevator access is available. Basement access from stage is via stairs stage left only. There is basement room access from the front lobby as well.
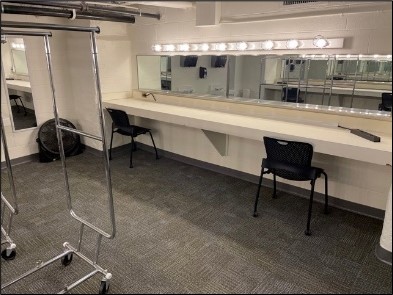
Greenroom
There is a furnished greenroom area located in the basement, directly below the stage which is available for use by the performers. The greenroom has both video and audio monitoring from the stage. The restroom facilities are located at the end of the hall and are shared with the audience. No elevator access is available. Basement access from stage is via stairs stage left only. The auditorium does not contain a washer or dryer. An iron and ironing board are available for use.
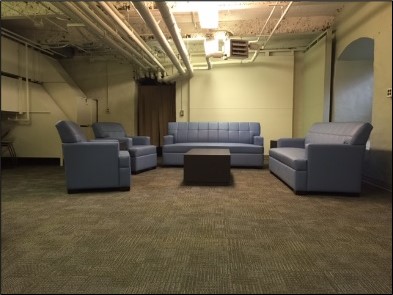
-
There is a remote orchestra loft on the second floor, behind the projection booth. The space is 38’ long by 12’ wide. The orchestra can either be reinforced through the sound system via individual or area mics. The loft receives a camera feed of the stage and the conductor can be shown on downstage confidence monitors for the cast. Orchestra can receive headphone monitor mixes from the sound console.
- (20) Black folding chairs for musicians
- (20) Music stands available for use
- (20) Behringer P1 Headphone stations
- (1) Yamaha CP300 Digital Stage Piano
